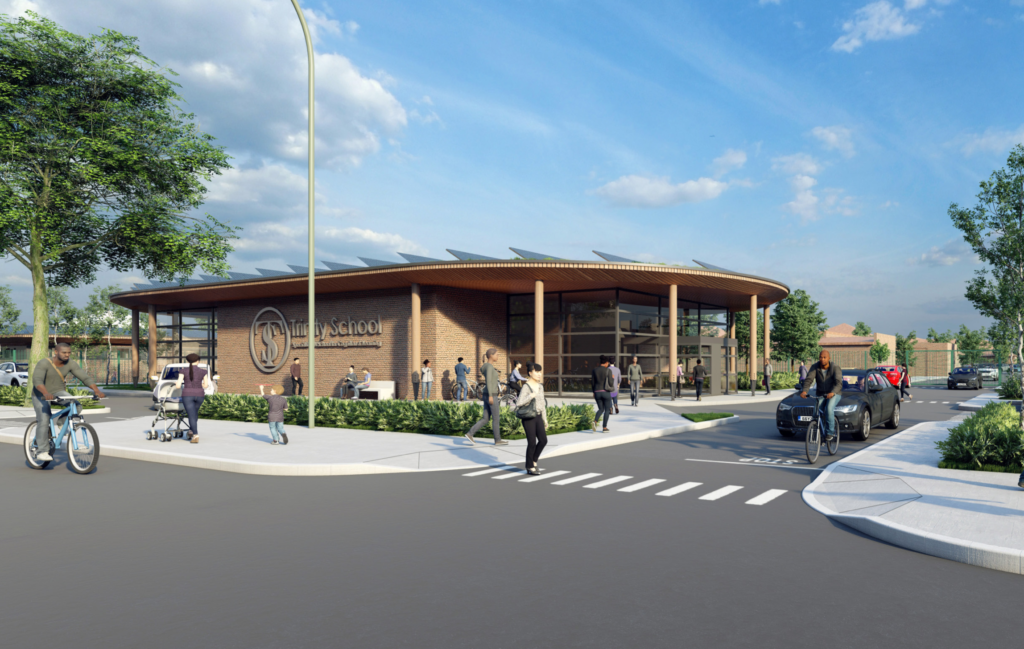Heyda Provides Acoustic Consultancy Services for Specialist SEN School
Trinity School
Client: Auburn Construction
Architect: SixFootStudio
Project Details
The Trinity School project involved the redevelopment of the existing school site in Dagenham, London. This included the construction of a new Living & Learning Centre (LLC) designed to better accommodate high-needs pupils by providing modern educational facilities tailored to their requirements.
Key features of the development included:
- Specialist classrooms and individual study spaces for students.
- Multi-use activity areas to promote group learning and creativity.
- Enhanced site logistics with rationalised parking and improved outdoor amenities.
- A phased redevelopment approach to ensure uninterrupted school operations during construction.
The redevelopment sought to centralise resources and staff, replacing outdated structures to create a cohesive, accessible, and acoustically optimal educational environment.

Heyda's Input
Heyda Acoustics provided tailored consultancy services to ensure the acoustic aspects of the project met the stringent requirements for educational facilities. The consultancy services spanned all project stages, from initial assessments to commissioning.
-
Noise Impact Assessment:
Heyda conducted detailed environmental noise surveys to establish baseline conditions. External noise sources, such as traffic, were analysed to determine their potential impact on the new building. A noise management strategy was developed in line with the London Borough of Barking and Dagenham’s local policies and the London Plan. -
Acoustic Design of the Building Fabric:
Recommendations were made for external walls, windows, and roof systems to achieve optimal sound insulation. Particular attention was given to sensitive areas like classrooms and therapy rooms, ensuring compliance with BB93 internal ambient noise level requirements. Finishes, including Class A absorptive wall panels, were proposed to enhance acoustic performance where necessary. -
Internal Sound Insulation and Room Acoustics:
Designs were reviewed to ensure effective separation between spaces, minimising sound leakage and flanking transmission. Reverberation times were assessed and controlled, creating a calm and focused learning environment. -
Control of Building Services Noise:
Heyda set strict noise limits for mechanical and building services to avoid disruption in teaching spaces. Collaborations with engineers ensured systems operated within acceptable thresholds and adhered to planning requirements. -
Commissioning and Compliance:
Acoustic commissioning tests were scheduled and performed to confirm compliance with BB93 standards. Testing verified that sound insulation, internal noise levels, and reverberation times met or exceeded project specifications. Comprehensive reports were also prepared to support the planning process.
The new Living & Learning Centre at Trinity School will offer a comfortable and acoustically optimised learning environment. All spaces will comply with the strict acoustic standards required for educational facilities, ensuring an ideal setting for both students and staff. Heyda’s expertise is contributing to a successful redevelopment, delivering a modern and inclusive facility that supports the school’s goals while remaining mindful of the surrounding community.
Talk to us
Contact Heyda today for a specialised consultation. Together, let’s design spaces where sound quality significantly contributes to your development.
